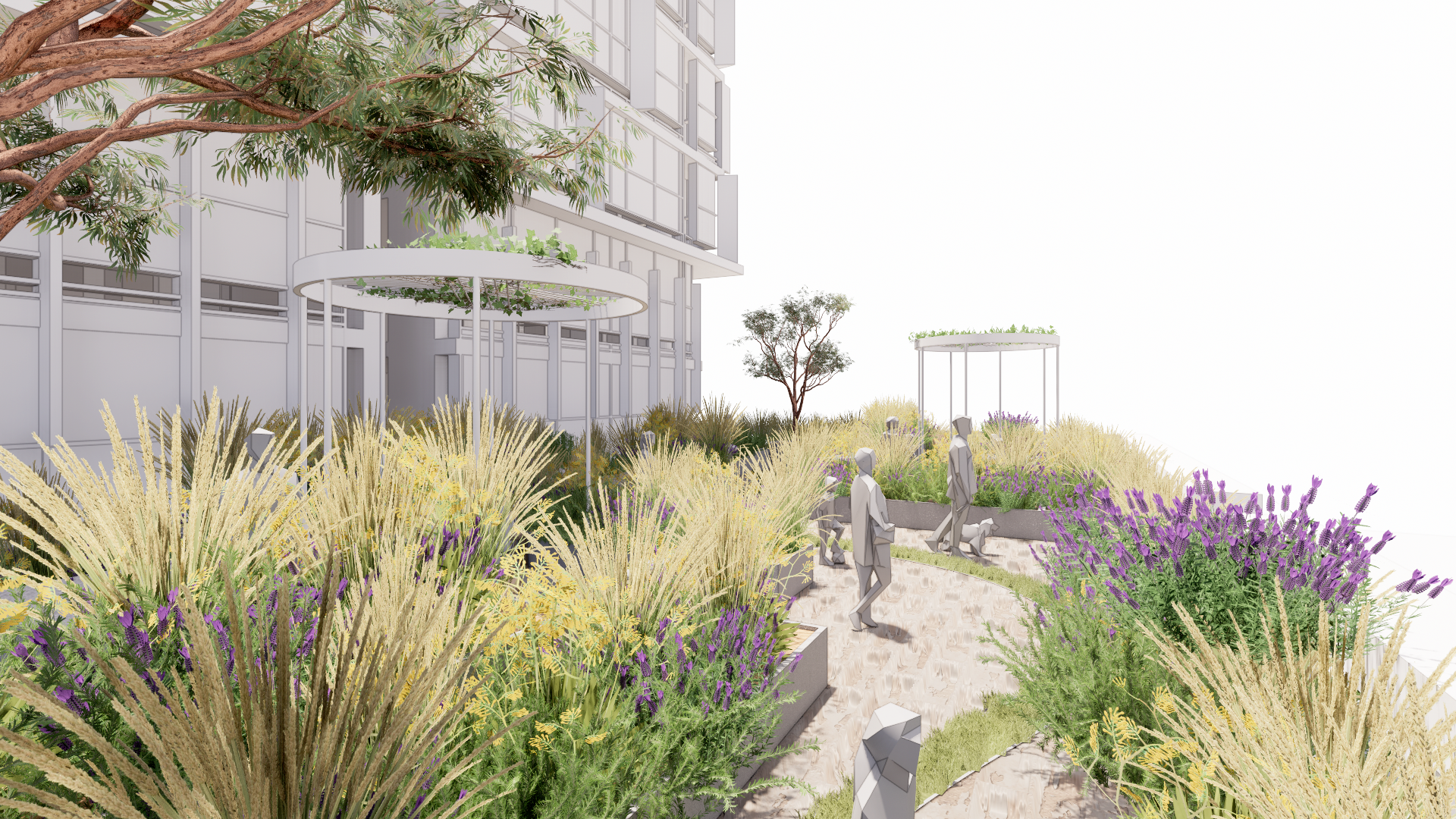
Client
Meriton
Traditional Land
Wangal
Value
$460 million
Status
DA Approval
Scope
Indigenous Engagement
Engagement Framework & Strategy
Indigenous Design Integration
Landscape Design
Collaborators
Plus Architecture
OCULUS
‘Baia’ Meriton Rhodes
Greenaway Architects collaborated with Plus Architecture, on the winning design of Meriton Rhodes — a design competition for a high-rise, mixed-use development at Rhodes, NSW. Greenaway Architects played an essential role in anchoring the design to Country and designing a multitude of landscaped spaces throughout the development.
The design approach involves adding a process of cultural mapping to the traditional site analysis, thereby extending site knowledge gathered to include tangible and intangible cultural assets, such as the endemic landscape and Aboriginal oral history and spirituality. Essentially, to make the invisible, visible.
The concepts of ‘ground country’, ‘water country’ and ‘sky country’ were identified through cultural mapping. ‘Ground country’ refers to the textural qualities of the Hawkesbury sandstone that lines the Parramatta River. ‘Water country’ makes reference to the sculptural quality and the stratification of the sandstone revealed by thousands of years of the flowing watercourse. ‘Sky country’ refers to indigenous astronomy, the fauna of the sky and its ephemeral nature.
This conceptualisation of Country is then meaningfully translated in a series of key design moves. The building form is inspired by ‘water country’, reflecting the curving sculptural form of the Hawkesbury sandstone - the public open space at the centre of the development which appears carved out of the other volumes, bringing light into the floorplates and opening the development up to the street. This fluidity introduces a strong character to the development, which is juxtaposed against the stricter geometry of the surrounding buildings and city grid.
The ground plane is defined by the colour and movement of the paving, which is inspired by the stratification of the river sandstone and incorporates a journey line reminiscent of the meandering course of the Parramatta River. The landscaping favours endemic and native species from the site’s particular bioregion. Close attention has been paid to the provision of seating and the creation of a tree canopy to create moments of respite for pedestrians.
The tower features panels of various orientations throughout the facade that reflect light in different ways at times of the day, subtly reminiscent of the way light shimmers on the surface of the water.
The way in which designing for Country has been applied to this project demonstrates an opportunity to define a truly authentic, yet sophisticated Australian design vernacular in urban contexts.







