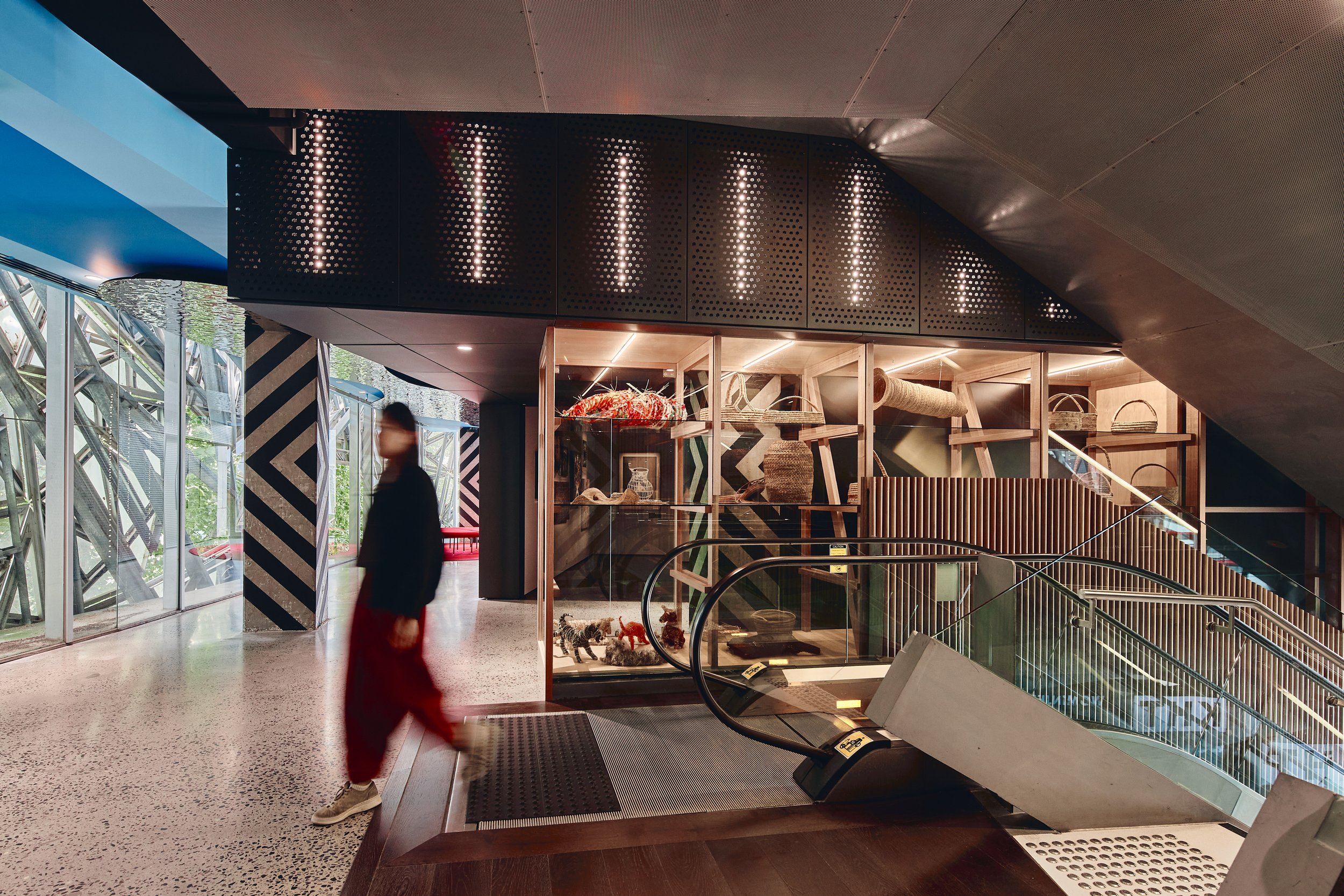Client
Koorie Heritage Trust
Traditional Land
Wurundjeri/Woiwurrung
Value
$5.0 million
Status
Complete
Scope
Indigenous Engagement
Engagement Framework & Strategy
Indigenous Design Integration
Architecture & Interior Design
Collaborators
Lyons
Architecture Associates
Awards & Recognition
Dimity Reed Melbourne Prize, AIA Victorian Architecture Awards 2024
Award for Interior Architecture, AIA Victorian Architecture Awards 2024
Public Architecture Commendation, AIA Victorian Architecture Awards 2024
Koorie Heritage Trust
The Koorie Heritage Trust (KHT) are expanding their home into a third level of the Yarra Building at Federation Square as a result of being elevated by the Federation Square Board to ‘key cultural pillar’ status, alongside the NGV and ACMI. The commission for Stage 2 comes off the back of a well-established and trusted working relationships with both the client and design team. Stage 2 works include a new contemporary gallery and community engagement space to help expand their public programme, alongside a renewed retail experience.
Visitors arrive on level 2 into an open retail environment with incredible views out over the Birrarung and across to the Domain. The retail offering has been expanded from it’s previous condition downstairs, facilitating a wider array of display opportunities which in-turn will enable a greater diversity of items for sale. From here, visitors move into the gallery which is split into two large exhibition spaces, one approximately 200m², the other approximately 100m² which are supported by both a media room and audio lounge that aim to expand the cultural content for the public to engage with. Finally, an important space called the preparation room has been brought down from level 3 to be on display for the public. This space will be a ‘sneak-peak’ into a core function of the Trust’s; one of caring for and managing their culturally significant collection.
The plaza level has also been re imagined to facilitate an education space for school groups to gather and learn within, as well as two additional community rooms with a supporting kitchen that will facilitate larger events and ceremonial activities.













