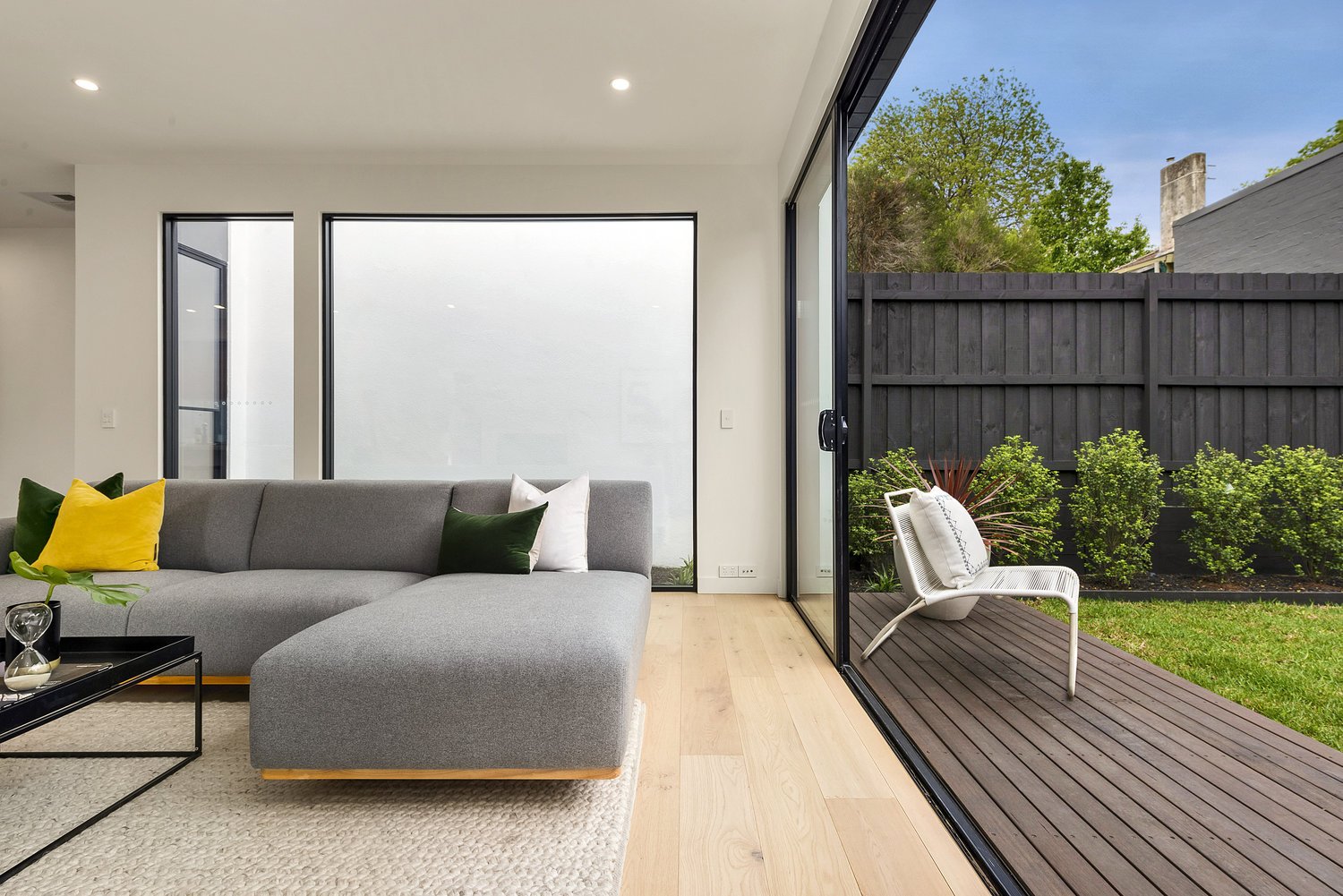
Client
Private Client
Traditional Land
Wurundjeri/Woiwurrung
Status
Complete
Year
2010
Scope
Architecture & Interior Design
Landscape Design
Contract Administration
Chadstone Townhouses
A challenging site of approximately 7.5m wide, a prominent slope of 5.5m and planning constraints, limiting the upper floor to 4.8m wide, demanded a considered response.
The objective was to create clarity of form, movement and light, while responding to the site’s topography. The resultant strategy was to create 3 pavilions linked by a spine of circulation. Each pavilion was pulled-apart to create intistial spaces, contrasted by a ‘blade’ wall reinforcing the path of circulation. Pavilions were terraced down the land to minimise cutting|filling, while enabling light to enter deep into the plan.
On approach, the first ‘entry pavilion’ is built boundary to boundary – containing the entry and garage either side of the blade wall, with a link space containing a core of services. The upper level provides for a retreat, complete with study, ensuite and bedroom with deck. Moving down the site, a flight of stairs direct one into the ‘entertaining pavilion’. This double height volume with clearstorey windows all around opens to a north facing deck and also contains a linear kitchen (fully concealable by 4 large operable walls). The journey continues through a glazed corridor to the third ‘contemplative pavilion’. This pavilion contains a separate bathroom and large open space with deck.
Externally the project presents itself to the street as a crisp rectangular form cantilevering over a textured masonry blade wall, animated by a linear water feature running from outside to inside. The garage side is articulated as a slatted timber box, while the entry is characterised by a metal clad form complete with canopy. The remaining forms are rendered lightweight construction with large expanses of glazing and maximum openability to outdoor spaces.
Internally the focus is centred on a limited palette of materials: polished concrete flooring, crisp white walls and walnut joinery. The powder room is conceived as glowing box, being white glass walls|door backlit for maximum effect. The open treaded stair, with frameless glass balustrades, is enhanced by full height steel rods. Vertical movement and openness became key.
Upstairs a jade coloured opalescent mosaic tile accentuates the fluid formed shower recess, extending full length along the west wall. An obscure glazed floor-to-ceiling front window, to the study, provides dappled light while shielding out the busy road and views of a cemetery opposite. Sliding doors to the bedroom deck at the opposite end affords views of a linear reserve beyond, providing a restful counterpoint.









